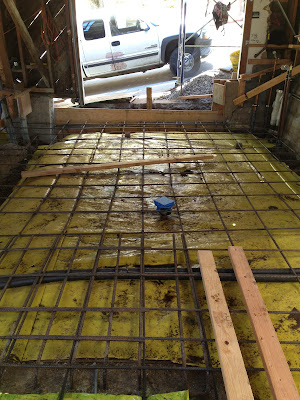
Wednesday, June 26, 2013
Week 12 - Slab, Radiant, and Framing
There are some big changes at this site this week! Now that the foundation and retaining walls are all in place, the contractors are beginning to finish out the floors. The first step is to pour the concrete slab at the East side of the house facing Park Hill - which will be the garage and the guest suite (notice the radiant heat tubing that will go in the slab in the guest suite). The floor framing is also slowly going into place between the lower garage and the apartment as well as between the apartment and main house. The last couple pictures show the removal of the original post going up through the center of the house. The house is now being reinforced with steel beams spanning the entire length of the building, allowing us to take out this center post and give the apartment an uninterrupted floor plan.
Wednesday, June 19, 2013
Week 11 - Net, Stucco, and Demo
The scaffolding has now been completely netted and all the stucco removed from the building exterior. The contractors have continued with some final demo and prepping the building to start the framing. The last picture is taken from the peak of Corona Heights Park. From this vantage point you can see the the stripped house among all the other houses on the neighborhood - as well as the old St. Josephs Hospital to the left of our house.
Monday, June 10, 2013
Week 10 - Scaffolding
Week 10 begins with a big change at the site - installation of the scaffolding surrounding the building. The next steps are to net all the scaffolding and then begin removal of all the stucco so that the building exterior can be prepped for the new window systems and reclaimed redwood siting.
Wednesday, June 5, 2013
Week 9 - Trenches and Plumbing
This week marked the delivery and installation of our first structural steal beam, which supports the floor for the basement apartment. We also began digging the trenches and laying the plumbing for the apartment. Trenches were also dug so that PG&E hookups can be moved from the south wall to the north wall of the garage so that the south wall can be moved and aligned with the new concrete retaining wall and footing.
Subscribe to:
Comments (Atom)






























